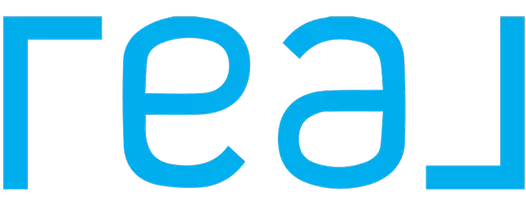$538,000
$547,500
1.7%For more information regarding the value of a property, please contact us for a free consultation.
4 Beds
3 Baths
2,196 SqFt
SOLD DATE : 06/12/2025
Key Details
Sold Price $538,000
Property Type Single Family Home
Sub Type Single Family Residence
Listing Status Sold
Purchase Type For Sale
Square Footage 2,196 sqft
Price per Sqft $244
MLS Listing ID 25002430
Sold Date 06/12/25
Style Contemporary
Bedrooms 4
Full Baths 2
Year Built 1990
Lot Size 10,454 Sqft
Acres 0.24
Property Sub-Type Single Family Residence
Source Greater Antelope Valley Association of REALTORS®
Property Description
Nestled in the hillside Terraces area of Palmdale is this amazing home that is situated on a large cul-de-sac lot that is over 10,000 square feet. As soon as you drive up you'll notice the meticulously maintained front yard and impressive street presence. This home offers a 3 car garage plus gated RV access. Follow the custom brick walkway to the double door entry. Once inside you're greeted by vaulted ceilings in the spacious living-dining room & an elegant staircase. There is a wonderful cooks kitchen with plenty of counter and cabinet space. Upgraded stainless appliances are all included. A cozy breakfast area overlooks the fireside family room which features a sliding glass door that leads to the covered patio. Downstairs is completed with a bedroom, a bathroom with a stall shower, plus an indoor laundry room. Upstairs you'll find a large main suite with vaulted ceilings plus the en-suite that offers dual sinks and a separate tub & shower. There are 2 additional bedrooms upstairs plus a hall bath with dual sinks. With summer on it's way you'll definitely enjoy this relaxing back yard. It is beautifully landscaped with plenty of hardscape for lower maintenance. There is a custom shed in back to hold many gardening supplies or yard toys! On the northeast side you will find a small view across the valley. The real show stopper is the gated RV access area with a large concrete pad. Additional features are: newer AC and heat in 2019 and a new water heater in 2024 plus upgraded flooring throughout. Also, the refrigerator, washer, and dryer are included!! This home is a rare find and is in a perfect location for commuters as well. Don't hesitate to see this amazing property!
Location
State CA
County Los Angeles
Zoning PDR110000
Direction Pearblossom Hwy to 30th St East - first right on Purple Sage then follow to Chuckwagon
Rooms
Family Room true
Interior
Heating Natural Gas
Cooling Central Air/Refrig
Flooring Carpet, Tile
Fireplace Yes
Appliance Dishwasher, Disposal, Dryer, Gas Oven, Microwave, Refrigerator, Washer, None
Laundry Laundry Room, Downstairs
Exterior
Garage Spaces 3.0
Fence Back Yard
Pool None
View true
Roof Type Tile
Street Surface Paved,Public
Porch Covered, Slab
Building
Lot Description Cul-De-Sac, Views
Building Description Frame,Stucco, true
Story 2
Foundation Slab
Water Public
Architectural Style Contemporary
Structure Type Frame,Stucco
Read Less Info
Want to know what your home might be worth? Contact us for a FREE valuation!
Our team is ready to help you sell your home for the highest possible price ASAP
"My job is to find and attract mastery-based agents to the office, protect the culture, and make sure everyone is happy! "
39899 Balentine Dr, Suite 200, Newark, California, 94560, United States






