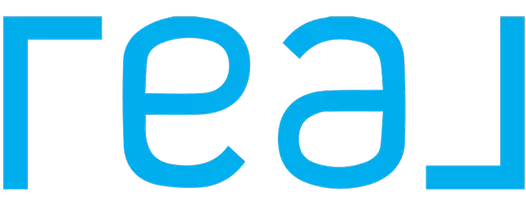$570,000
$580,000
1.7%For more information regarding the value of a property, please contact us for a free consultation.
4 Beds
3 Baths
2,287 SqFt
SOLD DATE : 04/29/2025
Key Details
Sold Price $570,000
Property Type Single Family Home
Sub Type Single Family Residence
Listing Status Sold
Purchase Type For Sale
Square Footage 2,287 sqft
Price per Sqft $249
MLS Listing ID 25001387
Sold Date 04/29/25
Style Traditional
Bedrooms 4
Full Baths 2
Half Baths 1
Originating Board Greater Antelope Valley Association of REALTORS®
Year Built 1989
Lot Size 6,969 Sqft
Acres 0.16
Property Sub-Type Single Family Residence
Property Description
Large West Palmdale home with 4 bedrooms, 2.5 bathrooms and a 3 car garage! The home is located in a well established neighborhood, close to shopping and schools and has been well maintained by the current owners for 30 years. The lower level includes the entry, kitchen, family room, formal living room, laundry room, formal dining room and a half bathroom. The Upper level includes all 4 bedrooms and 2 full bathrooms. The master bedroom has french doors, a gas log fireplace and plenty of room for your furniture. The master bathroom has a shower, soaker tub and walk in closet. The backyard has privacy fencing, storage shed, large patio cover and a lawn with automatic sprinklers, as well as plenty of shade trees. The front yard has lush green grass and extra concrete to park RVs in your driveway. The sellers have done some updating over the years and this home is move in ready!
Location
State CA
County Los Angeles
Zoning LCA121/2
Direction Rancho Vista Blvd to 30th St West and turn left. Turn right on Twincreek, right on Vicker and right on Sandstone. House will be on the right.
Rooms
Family Room true
Interior
Heating Natural Gas
Cooling Central Air/Refrig
Flooring Carpet, Tile, Laminate
Fireplace Yes
Appliance Dishwasher, Disposal, Gas Oven, Gas Range, None
Laundry Laundry Room, Downstairs
Exterior
Garage Spaces 3.0
Fence Back Yard, Block, Vinyl, Wood
Pool None
Roof Type Tile
Street Surface Paved,Public
Porch Covered
Building
Lot Description Sprinklers In Front, Sprinklers In Rear
Building Description Stucco, true
Story 2
Foundation Slab
Water Public
Architectural Style Traditional
Structure Type Stucco
Read Less Info
Want to know what your home might be worth? Contact us for a FREE valuation!
Our team is ready to help you sell your home for the highest possible price ASAP
"My job is to find and attract mastery-based agents to the office, protect the culture, and make sure everyone is happy! "
39899 Balentine Dr, Suite 200, Newark, California, 94560, United States






