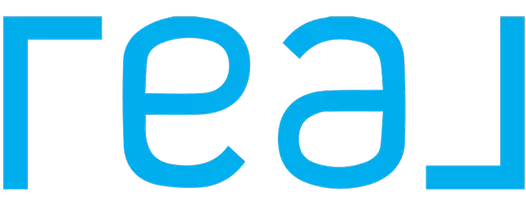$429,000
$449,000
4.5%For more information regarding the value of a property, please contact us for a free consultation.
3 Beds
3 Baths
2,496 SqFt
SOLD DATE : 04/11/2025
Key Details
Sold Price $429,000
Property Type Single Family Home
Sub Type Single Family Residence
Listing Status Sold
Purchase Type For Sale
Square Footage 2,496 sqft
Price per Sqft $171
MLS Listing ID 25000567
Sold Date 04/11/25
Bedrooms 3
Full Baths 2
HOA Y/N Yes
Originating Board Greater Antelope Valley Association of REALTORS®
Year Built 1977
Lot Size 1.360 Acres
Acres 1.36
Property Sub-Type Single Family Residence
Property Description
Welcome to your peaceful mountain retreat! Located at the end of a cul-de-sac, just off of Bear Valley Road, minutes from the Whiting Center and 50+ miles of equestrian/hiking trails, this 3 bedroom. 2450+ square foot cedar home overlooking the oak trees and valley, offers an updated kitchen with walk-in pantry, great room with wood burning fireplace and large guest bedroom, with 3/4 bath and mudroom on main level.
Upstairs is the spacious primary suite, with walk in closet, full bath and loft sitting area, offering spectacular views of the valley. Downstairs is the third bedroom, which can be accessed from the main level, is currently set up as a mother-in-law suite, with kitchenette, large closet, full bath and separate entrance out onto patio.
Enjoy the sunsets from the large wrap around deck, property is over 1 acre, mostly level and can easily accommodate 4 horses.
Roof was replaced approximately 2 years ago. Garage is oversized and extra deep to accommodate most trucks.
Location
State CA
County Kern
Zoning E1
Direction Head west through Bear Valley gate on Bear Valley Rd, turn right on Pueblo Ct. Property is at the end of the culdesac on right.
Interior
Interior Features Breakfast Bar
Heating Natural Gas, Wood Stove
Flooring Carpet, Laminate
Fireplace Yes
Appliance Dishwasher, Disposal, Dryer, Gas Oven, Gas Range, Microwave, Refrigerator, Washer
Laundry In Garage
Exterior
Garage Spaces 2.0
Fence Wood, None
Pool Community
Roof Type Composition
Street Surface Paved
Porch Deck
Building
Lot Description Irregular Lot, Cul-De-Sac
Story 3
Foundation Slab, Raised
Sewer Septic System
Water Public
Structure Type Wood Siding
Others
HOA Fee Include 2052.0
Read Less Info
Want to know what your home might be worth? Contact us for a FREE valuation!
Our team is ready to help you sell your home for the highest possible price ASAP
"My job is to find and attract mastery-based agents to the office, protect the culture, and make sure everyone is happy! "
39899 Balentine Dr, Suite 200, Newark, California, 94560, United States






