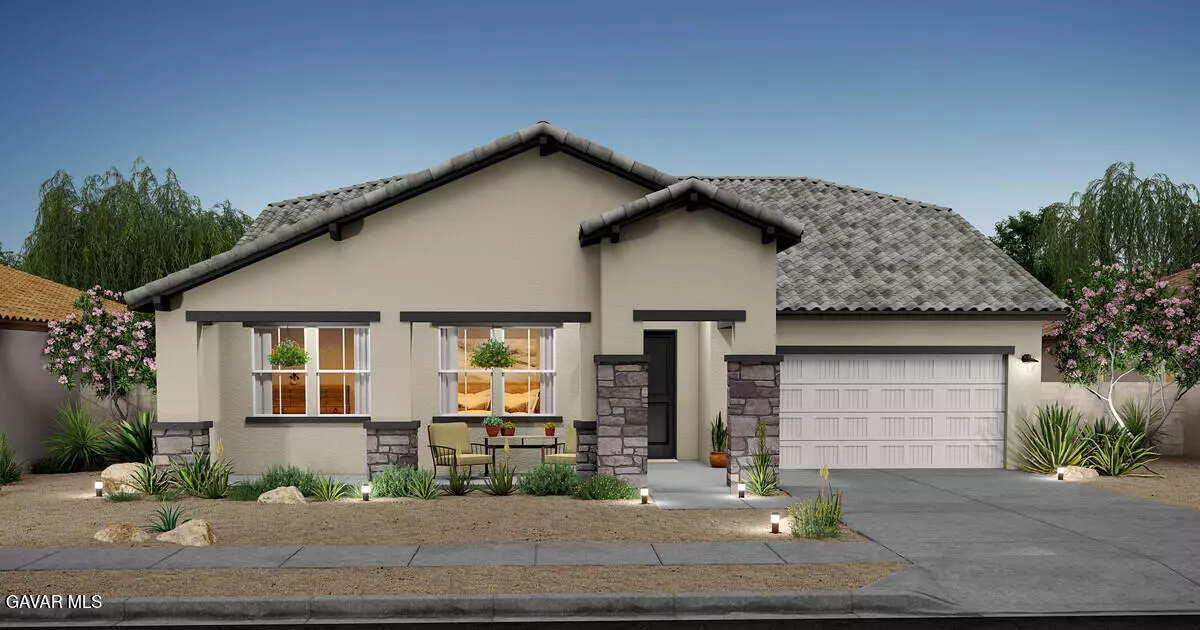8,712 Sqft Lot
8,712 Sqft Lot
Key Details
Property Type Single Family Home
Sub Type Single Family Residence
Listing Status Active
Purchase Type For Sale
MLS Listing ID 25005360
Style Mediterranean
HOA Y/N Yes
Year Built 2025
Lot Size 8,712 Sqft
Acres 0.2
Property Sub-Type Single Family Residence
Source Greater Antelope Valley Association of REALTORS®
Property Description
Location
State CA
County Los Angeles
Zoning Residential
Direction From 14 Hwy Exit W. Ave, I Drive West to 90th Street W. Community is on the Corner, follow signage to Model.
Rooms
Family Room true
Interior
Interior Features Breakfast Bar
Cooling Central Air/Evap
Flooring Carpet, Tile
Fireplace No
Appliance Dishwasher, Disposal, Electric Oven, Gas Range, Microwave, None
Exterior
Garage Spaces 2.0
Fence Back Yard, Vinyl
Pool None
Roof Type Tile
Street Surface Paved
Building
Lot Description Rectangular Lot, Sprinklers In Front
Story 1
Foundation Slab
Water Public
Architectural Style Mediterranean
Structure Type Frame,Stucco
Others
HOA Fee Include 141.0
"My job is to find and attract mastery-based agents to the office, protect the culture, and make sure everyone is happy! "
39899 Balentine Dr, Suite 200, Newark, California, 94560, United States


