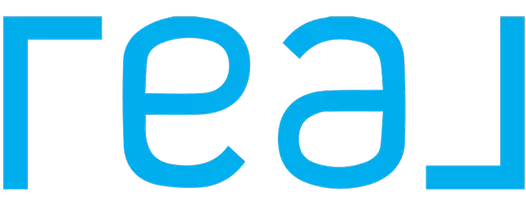4 Beds
3 Baths
2,640 SqFt
4 Beds
3 Baths
2,640 SqFt
Key Details
Property Type Single Family Home
Sub Type Single Family Residence
Listing Status Active
Purchase Type For Sale
Square Footage 2,640 sqft
Price per Sqft $207
MLS Listing ID 25005175
Style Traditional
Bedrooms 4
Full Baths 3
Year Built 2002
Lot Size 7,405 Sqft
Acres 0.17
Property Sub-Type Single Family Residence
Source Greater Antelope Valley Association of REALTORS®
Land Area 2640
Property Description
Location
State CA
County Los Angeles
Zoning LRR7000
Direction From W Ave H, head south on 20th Street West, right on W Ave H4, left on Tiana Rose, right on 21st Street West
Rooms
Family Room true
Interior
Interior Features Breakfast Bar
Heating Natural Gas
Cooling Central Air/Refrig
Flooring Carpet, Laminate
Fireplace Yes
Appliance Dishwasher, Disposal, Gas Range, None
Laundry Laundry Room, Upstairs, Gas Hook-up
Exterior
Garage Spaces 2.0
Fence Block
Pool None
Roof Type Tile
Porch Covered, Slab
Building
Lot Description Sprinklers In Front, Sprinklers In Rear
Story 2
Foundation Slab
Water Public
Architectural Style Traditional
Structure Type Stucco
"My job is to find and attract mastery-based agents to the office, protect the culture, and make sure everyone is happy! "
39899 Balentine Dr, Suite 200, Newark, California, 94560, United States






